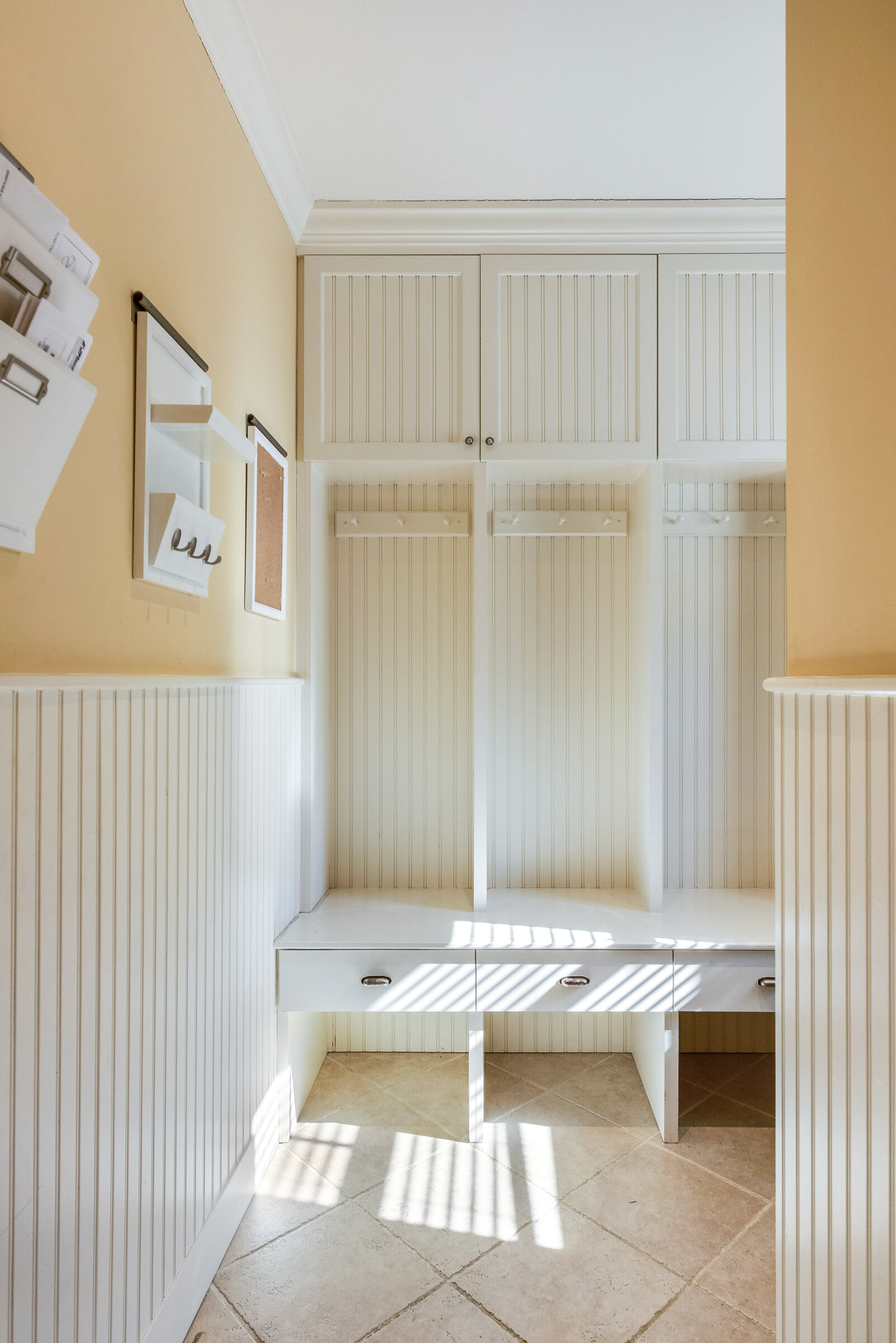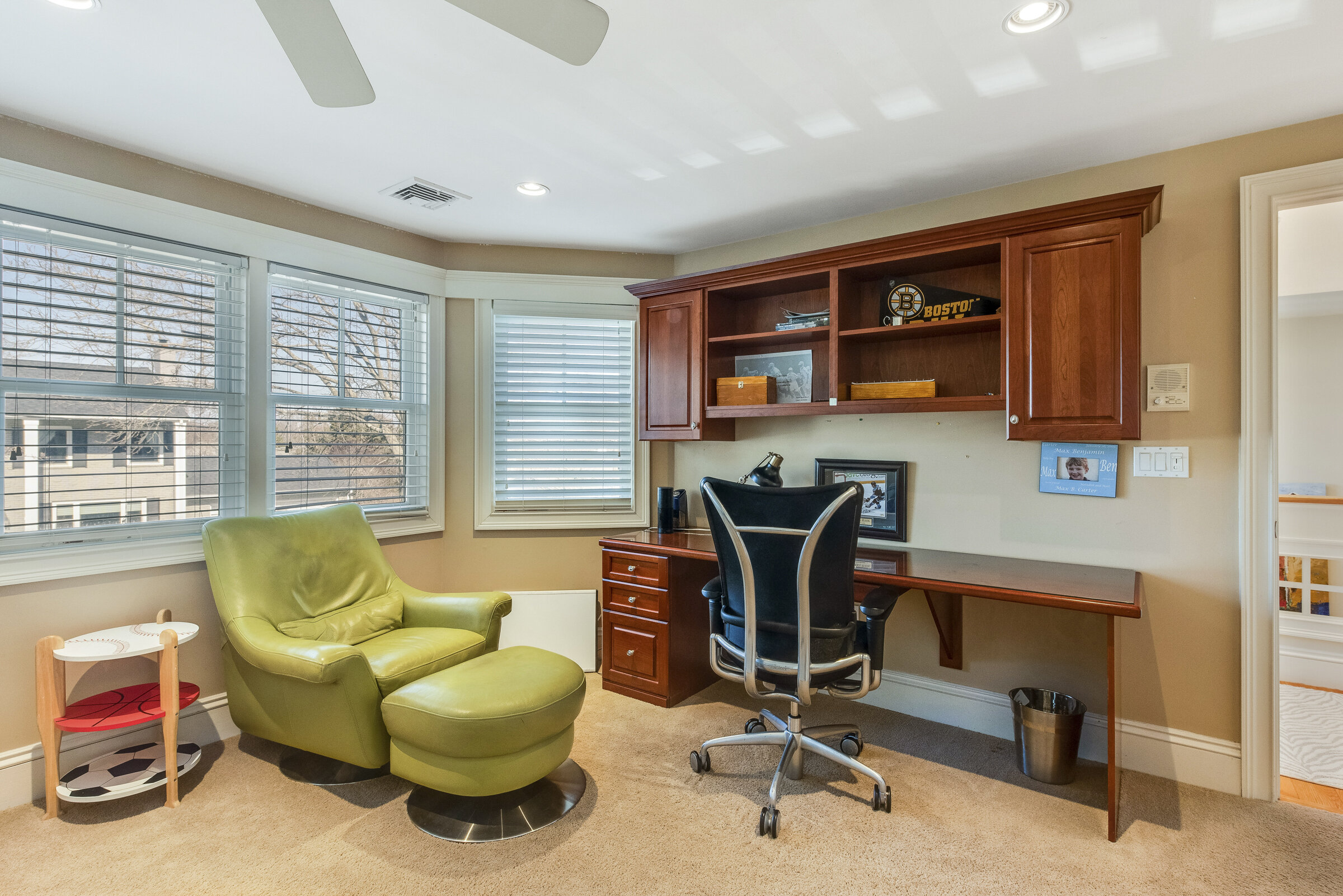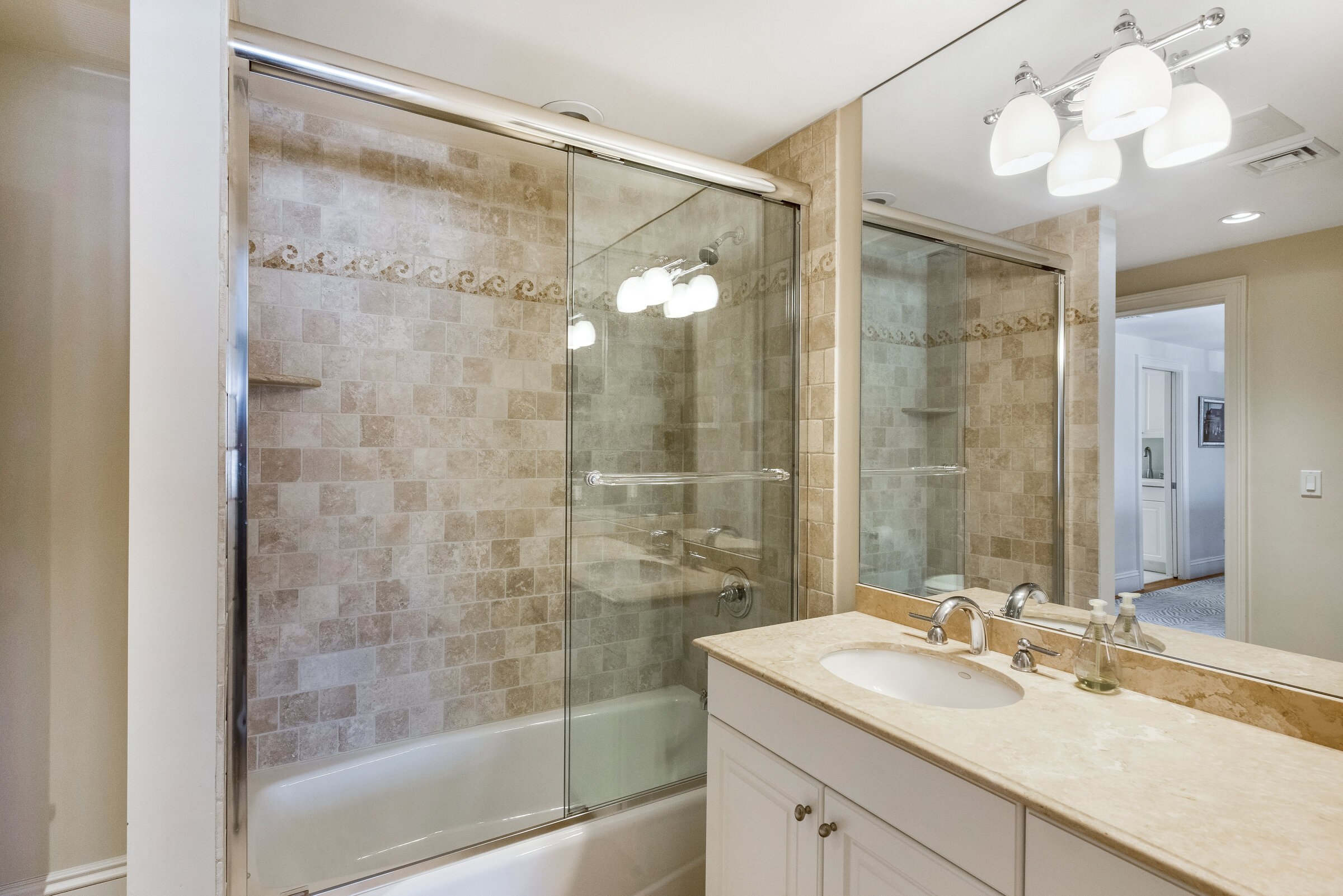
SOLD
$1,525,000
19 GERALD ROAD, MARBLEHEAD
Never before offered on the public market, this five bedroom, four full and two half bath Colonial offers beautiful spaces for work, formal and casual living. The inspired design elevates the indoor/outdoor living experience with features including a fully fenced yard with deck and patio, professional landscaping and a half court basketball court. The beautifully designed interior is a bright, sophisticated interplay of crisp contrasts, thick molding, transom windows and soaring ceilings. Stunning lighting fixtures, expertly honed woodworking, a stately staircase, 2 fireplaces, and custom lighting sets the desired mood.
The main floor features a terrific circular layout with a soaring foyer, formal dining room, formal living room and adjoining cozy family room with wood burning fireplace. From the family room is access to the deck through oversized glass doors. Adjacent to the The chef's kitchen offers Wolf and Subzero appliances, a full walk-in pantry, access to the outside deck, and an office nook. Upstairs are four bedrooms, three of which offer en-suite bathrooms, a laundry room and a master suite with fireplace, two walk-in closets and a beautiful master bath with soaking tub and steam shower.
Up to the third floor, you will find a vast bonus room, perfect for work or play and plenty of extra dedicated storage space.
Downstairs offers even more finished space! Featuring a recreation room, a full bath and a room which is currently being used as a 5th bedroom and new carpet throughout. There is also ample storage and access to the outside.
An oversized two car heated garage, forced hot air and A/C, two newer water heaters, central vacuum, wired throughout for sound, intercom system and programmable lights are just a few of the amenities that make this home absolutely perfect. A short stroll to the nearest public beach, excellent proximity to a main road leading in and out of town and tucked away on a quiet side street. Welcome home!




















































Details.
Interior Square Footage
5,750 sq feet +/- (including finished basement)
Exterior Acres
.252
Bedrooms
5
Bathrooms
4 Full, 2 Half
Amenities.
Built in 2002
5 Bedrooms, 3 of them Ensuite Bedrooms
Soaring Ceilings Throughout
Large eat-in kitchen with center island and Wolf/Sub-Zero appliances
Formal Dining Room
Formal Living Room
Mudroom with Adjoining Half Bath
Cozy Fireplaced Family Room
Large Master Suite with 2 Walk In Closets
2 Car Oversized and Heated Garage
Hardwood Floors
Gorgeous Moldings
High End Chandeliers and Sconces
Wired for Sound Inside and Outside
Deck and Patio with Gas Line for Cooking
Half Basketball Court
Sprinkler System
Multiple Zone Gas Forced Hot Air Heat & Central A/C
Mature Plantings

